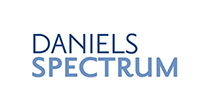

Daniels Spectrum ground floor event hall is equipped with a complete sound and theatrical lighting system. It features a 300-seat retractable bleacher system and retractable partition walls for maximum flexibility of set ups and capacities.

Kindly complete the inquiry form below and a sales representative will be in touch with you in the near future to discuss your event requirements further. We look forward to hosting your special occasion with us.